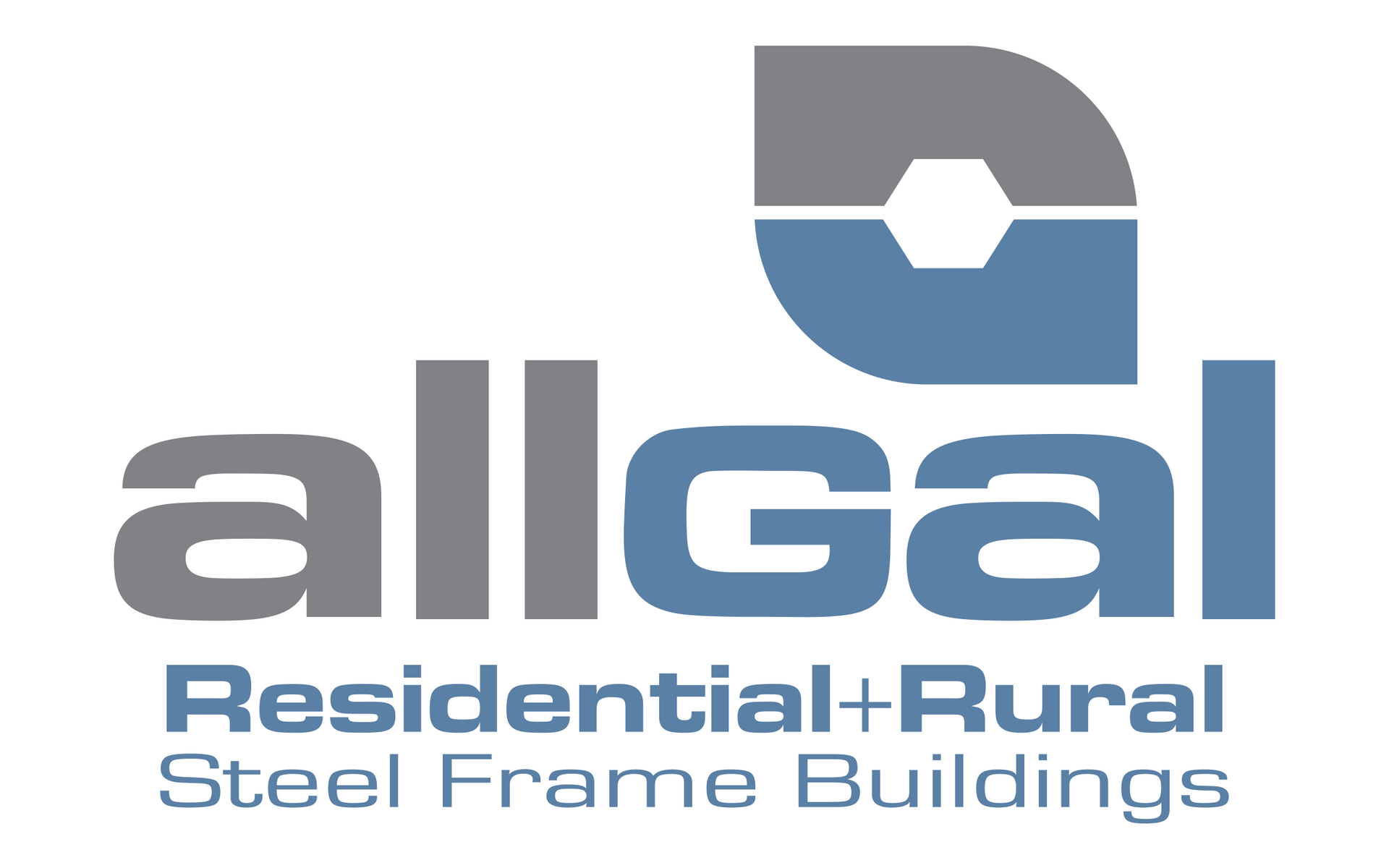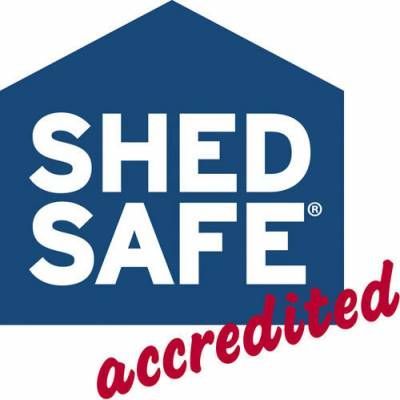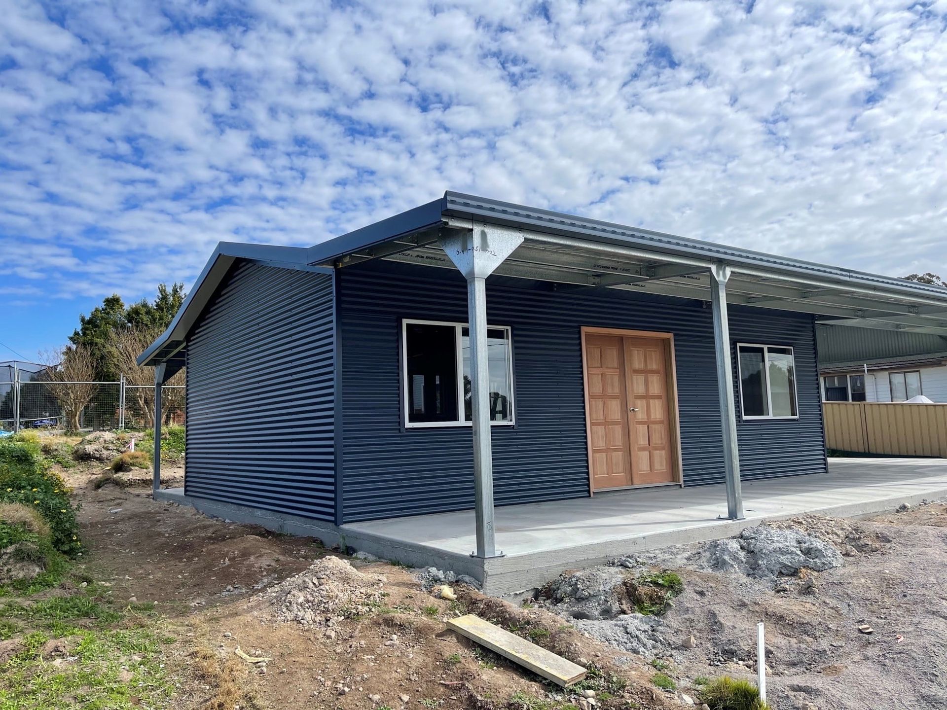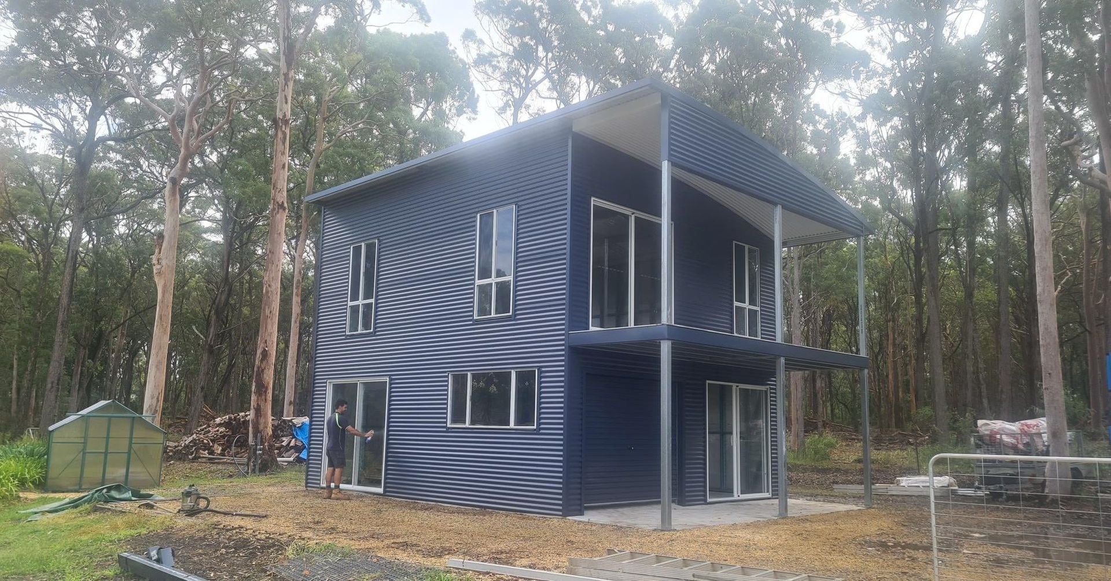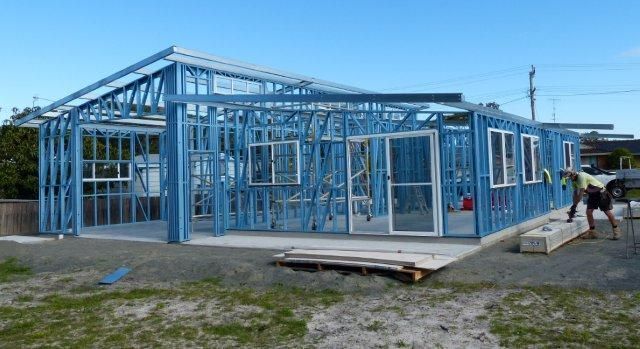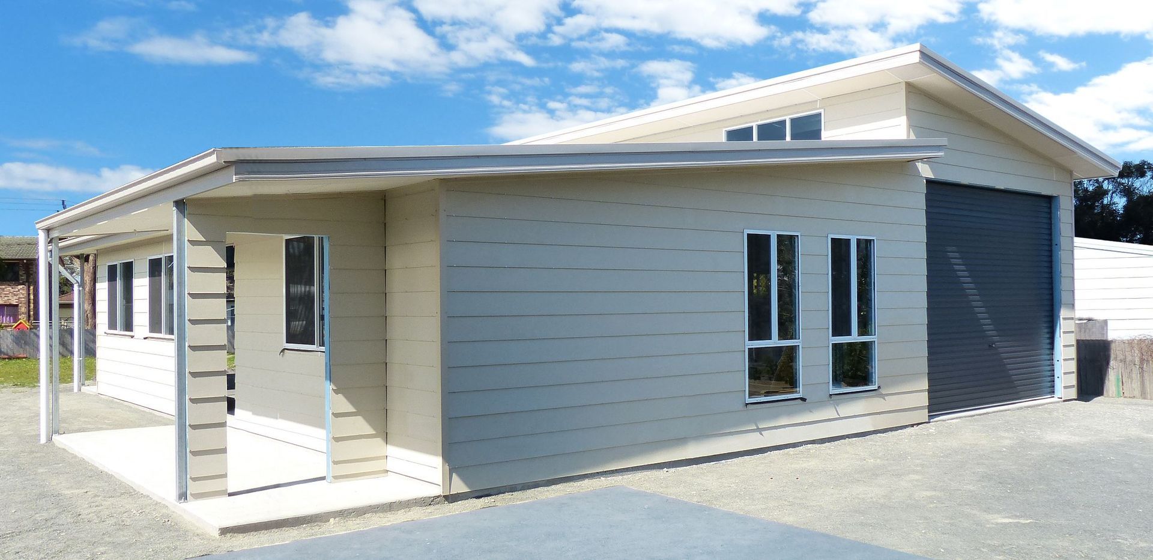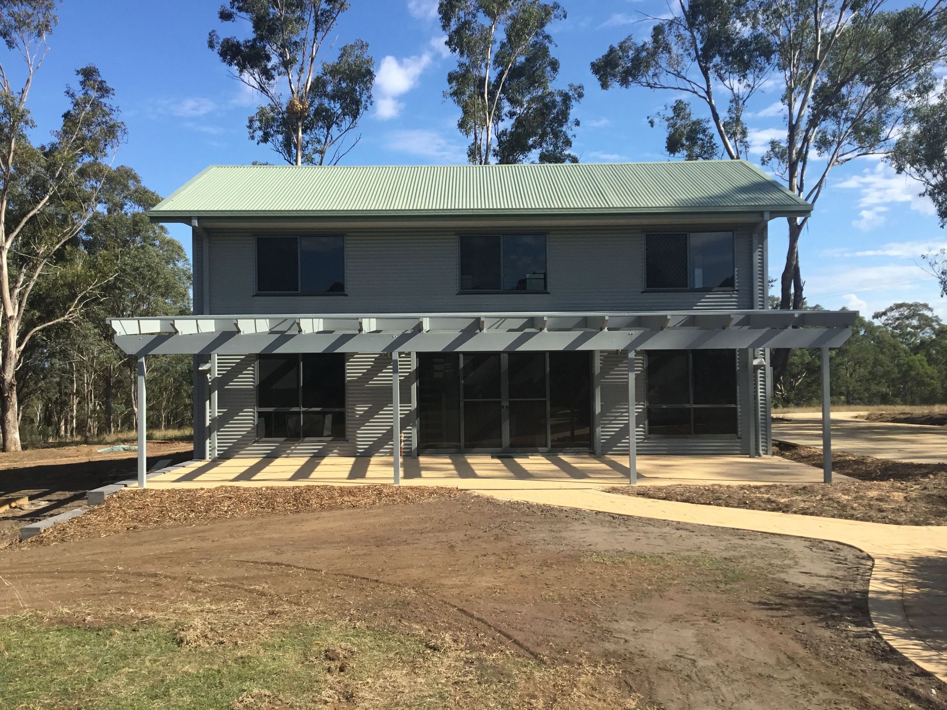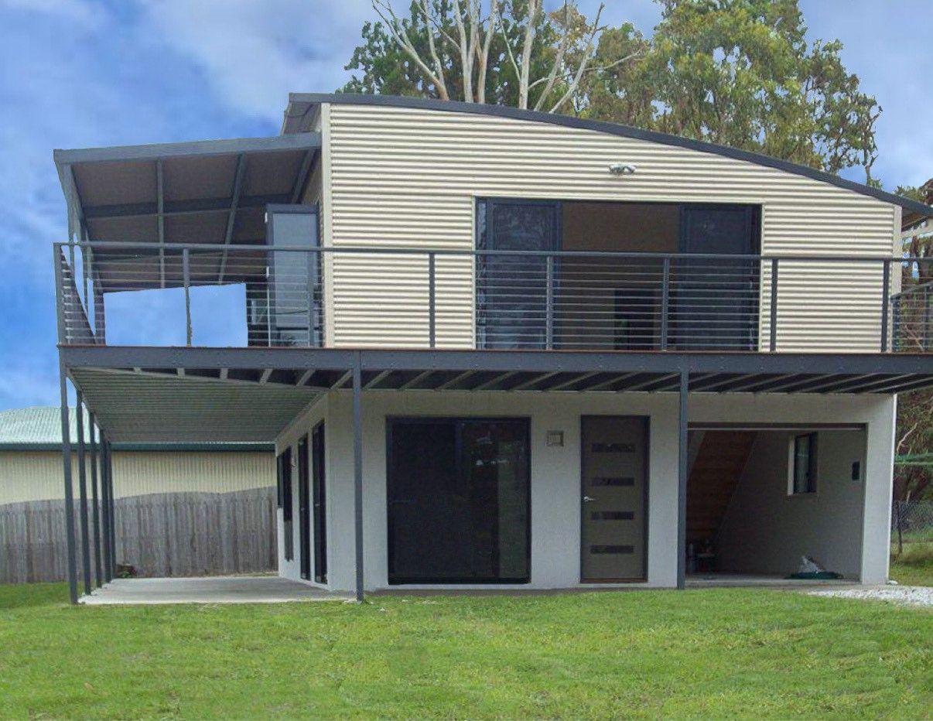NSW Granny Flats
Our Customisable Granny Flat Solutions
Whether you’re an investor seeking a high-return property addition or a homeowner looking to create a secondary dwelling or private space for family members, our granny flats are designed with flexibility and quality in mind. Choose from our range of standard granny flat designs or work with us to bring your vision to life—we’re here to help you design the perfect living space.
Ideal for Every Purpose
- For Investors: Increase property value and create a valuable rental opportunity with a durable, customizable granny flat.
- For Families: Build a cozy, private space in your backyard to keep family members close while giving them independence.
- For Remote Builds: Our flat-pack delivery options make AllGal granny flats accessible even in remote areas, offering flexibility and ease.
High-Quality Steel Frame Construction
Our steel-framed granny flats are suitable as Class 1 Habitable Buildings and are fully ready for lining with your choice of interior finishes, like gyprock or custom options.
Prefabricated for Ease and Versatility
Each frame is prefabricated for easy assembly, ideal for DIY builders, and can be shipped as flat packs for convenient delivery to remote areas. Plans and engineer certification are included to streamline your council approval process. If you prefer, AllGal can manage the entire council assistance and approval process, making your build as simple and hassle-free as possible.
Flexible Foundation and Specialized Options
With AllGal, your custom granny flat can be built on a concrete slab or supported by a steel bearer and joist floor system. We’re also equipped to handle specialized designs, such as building over sewers or on reactive soils, ensuring versatility in every project.
DIY or Full-Service—We’ve Got You Covered
Whether you’re taking on a DIY project or looking for an all-inclusive build, AllGal provides flexible options to match your needs. Our team can handle everything from design to delivery and setup, giving you control over how hands-on you want to be.
Bring Your Dream Space to Life
Imagine a fully customized space that reflects your style and needs. With AllGal, you’re in control—from design to interior finishes, let’s make your vision a reality.
Hassle-Free Council Assistance and Approvals
Navigating council requirements can be daunting—but with AllGal, you don’t have to worry. We offer full council assistance and approval services for your granny flat project, handling everything from submitting plans to securing necessary permits. Our team’s expertise ensures a smooth process, saving you time and making it easier to get your project started without delays.
Ready to Start?
Ready to start designing your ideal granny flat? Contact us today to schedule a consultation or explore our standard designs.
Highline Granny Flats
HIGHLINE OFFSET CURVED ROOF
As Displayed Heatherbrae
BUILDING SIZE: 6.0 x 7.2 x 5.857 +1.8m deck (NO HANDRAILS)
BASIC KIT INCLUDES: AS DISPLAYED, BUT 230mm Smooth plank lower & Custom Orb upper walls
- Pre-fabricated 90mm High Tensile steel wall frames
- Engineers certified plans for client Council submission
- Two only Colorbond® steel roller doors 2.030h x 2.440w
- Windows-5/1809 upper floor, 1/ 0921 lower floor 2 SD2121, 1 upper and lower
- Colorbond steel gutters and downpipes
- Horizontal Colorbond® Steel Custom Orb 0.47tct Walls Upper & 230mm Primaplank lower
- Mezzanine flooring system: C200 bearers and Joists
- Pine staircase with one handrail and opening rail
- Deck - 6.0 x 1.8 with roof over
Granny Flat FAQ
Can I customize the design of my granny flat?
Absolutely. At AllGal, we offer a range of standard designs, but we also work with clients to create custom layouts and features. Whether you want specific room layouts, additional storage, or a unique exterior finish, we can help design a granny flat that perfectly fits your vision.
Do you handle council permits and approvals for granny flats?
Yes, we manage all council permits and approvals, guiding you through the paperwork and requirements. Our team’s expertise ensures a smoother process and helps avoid potential delays.
Do I need council permission to build a granny flat?
Yes, most granny flats require council permission to ensure they meet local zoning and building regulations. We take care of this process on your behalf, ensuring compliance with all relevant guidelines.
What is the maximum size allowed for a granny flat?
The size limit for a granny flat typically depends on local council regulations, with many areas allowing up to 60 square meters. However, there are various options available that may allow for a larger granny flat based on your property’s specifics and council zoning. Contact us to discuss how we can explore these options and potentially unlock more space for your project.
What options are available for granny flat delivery and installation?
All our granny flats are available in flexible formats to suit your needs. You can choose between a kit-only option if you prefer a DIY approach, or a full erection service where our experienced team manages the entire installation for you. This allows you to select the best option for your project and budget.
What types of foundations are available for granny flats?
We offer both concrete slab foundations and steel bearer and joist floor systems, depending on your site requirements and preferences. Our team can advise on the best option for your specific property.
How long does it take to build a granny flat?
The timeline depends on the design complexity, council approvals, and site preparation needs. Typically, the process can take several months from design to completion. We work closely with you to provide an accurate timeline for each stage.
Are your granny flats compliant with Australian building standards?
Yes, all AllGal granny flats meet or exceed national building standards. We’re ShedSafe accredited, which means our structures are engineered for durability and safety, ensuring compliance and long-lasting quality.
Can I choose custom colors, cladding, and finishes?
Yes, we offer a variety of COLORBOND™ and ZINCALUME® cladding options and a range of interior finishes. Our team can help you select colors and finishes that match your home or personal style.
Do you offer energy-efficient and sustainable building options?
Yes, we can integrate energy-efficient features such as insulated panels, solar-ready roofs, and sustainable materials into your granny flat. Let us know your priorities, and we’ll design a solution that aligns with your goals.
What is the cost of building a granny flat?
The cost varies based on size, design complexity, materials, and site conditions. We provide transparent pricing and detailed quotes to help you understand all costs involved before you commit.
How much space do I need to build a granny flat?
The space required depends on the granny flat size and council regulations in your area. We’ll assess your site to determine the best layout and orientation, ensuring compliance with local setback and spacing requirements.
Do you offer financing options or payment plans?
While we don’t currently offer in-house financing, we’re happy to discuss flexible payment structures and recommend third-party financing options if needed.
Can granny flats be used for rental income?
Yes, granny flats are a popular choice for rental income and can add value to your property. We recommend checking local council regulations on rental granny flats, as rules vary by location.
Granny Flat Enquiries
Please contact the team today to discuss your granny flat project.
